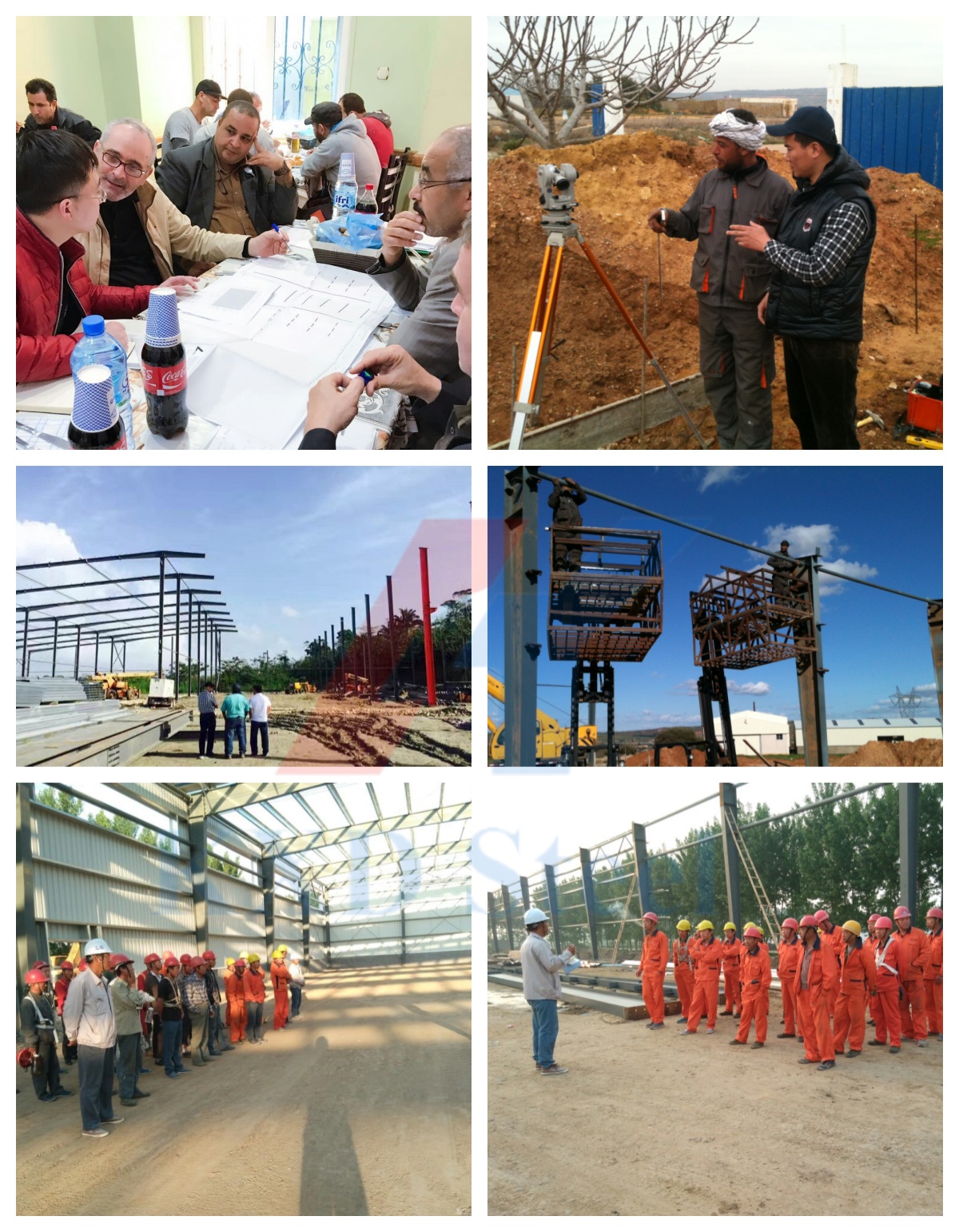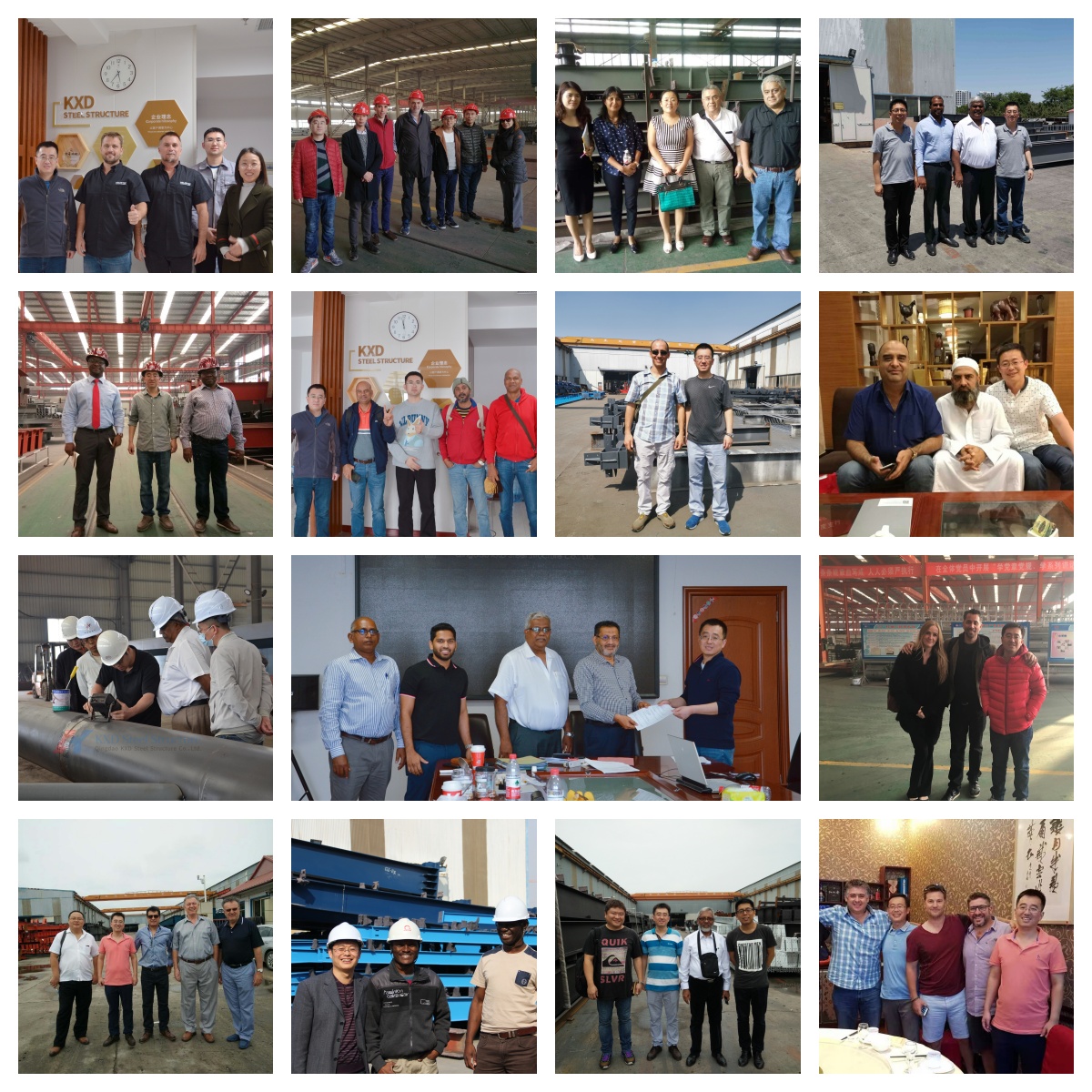Product Description:
Steel structure warehouse has features of high fire resistance,
strong corrosion resistance. Steel structure workshop is mainly
refers to the main bearing component is composed of steel.
Including the steel columns, steel beam, steel structure, steel
roof truss.
The roof and wall can be made of composite panel or veneer.
Galvanized sheet metal can prevent rust and corrosion. The use of
self-tapping screw can make the connection between the plates more
closely, to prevent leakage. Composite panel for roof and wall can
also be used in our system such as polystyrene, glass fiber, rock
wool, polyurethane sandwich panel which have good thermal
insulation, heat insulation, fire-retardant performace. The wall of
the steel structure maintenance also can use brick wall.
The usage scale includes large-scale workshop, or warehouse,
supermarkets, entertainment centers and modular steel structure
garage.



Applications:
The steel structure buildings have been widely used in various
situations, such as steel storage warehouses, workshops, conference
halls, large shopping malls, exhibition halls, hangar, plants,
stadiums, and other large public event buildings. It has many
advantages as far as sustainable development is concerned in modern
industry.
Industrial steel buildings:
steel structure buildings,steel hangar kits, steel hall, steel
structure storage shed, steel structure warehouse, steel structure
workshop, steel construction building,processing plants
Commercial steel buildings:
Logistics Warehouse, apartment building, office building, steel hotel building, steel structure mezzanine floor, steel structure shops, aircraft hangars, steel villa frame,platform, indoor horse arena ,churches,shopping
malls,water tower,structural frame,
Agriculture steel buildings:
Hay shed, machinery shed, stands, poultry houses,poultry farm
building,chicken farm buildings,chicken house,broiler house,cow
barn ,cow shed, dairy farm building, pig building house, goat
building house, calf barn etc


Customization:
Note:
1.Sigle span larger than 30m better add internal column if not
influence the usage;
2.Multi Gable(MG)is more economic than Multi Span "1"(MS-1);
3.Double slope is more economic than monto slope(single slope).

| Name | Steel Structure Warehouse |
| Dimensions | Length | H beam: 4000-15000mm |
| Thickness: | web plate: 6-32mm |
| wing plate: 6-40mm |
| Height | 200-2400mm |
| Color | According to customers |
| Size | MOQ is 200 m2, width * length * eave height, |
| Advantages | 1. Lower cost but beautiful outlook. |
| 2. High safety performance. |
| 3. easy to assemble and dismantle |
| 4. manufacture under complete quality control system---ISO9001 |
| 5. installation with instruction of experienced engineers |
| 6. Non-pollution. |
| Main components | Base | Cement and steel foundation bolts |
| Main frame | H beam |
| Material | Q235B, Q345B or others as buyers' requests. |
| Purlin | C or Z purlin: Size from C120~C320, Z100~Z20 |
| Bracing | X-type or other type bracing made from angle, round pipe |
| Bolt | Plain bolt and High-strenth bolt |
| Roof & wall | Sandwich panel or color plate |
| Door | Sliding or rolling door |
| Window | Aluminium alloy window |
| Surface | Two lays of Anti-rust Painting or Hot Dip Galvanized |
| Sheet | 0.5mm or 0.6mm galvanized sheet |
| Accessories | Semi-transparent skylight belts, Ventilators, |
| down pipe, Glavanized gutter, etc |
| Usages | 1. workshop, warehouse, plant |
| 2. Steel web frame structure |
| 3. Steel H-column and steel H-beam |
| 4. Portal frame products |
| 5. High rise building project |
| 6. Others steel structure buildings |
| Packing | Main steel frame without packing load in 40' OT, |
| roof and wall panel load in 40' HQ! |
| Drawing: | According to drawings or according to customer ' s requirement. |
| Design Parameters | If you need we design for you, please supply us the following
parameter |
| together with detail size: |
| 1) length, width, height, eave height, roof pitch, etc |
| 2) wind load, snow load, raining condition, aseismatic
requirements, etc |
| 4) Demands for doors and windows |
| 5)Other information if necessary |


Support and Services:
A. If you have the drawings
We can provide you the full service of production, shipment and
Installation guide, which is high quality and low cost.Because we
own all kinds of technical facilities, complete test instruments
and advanced production processes.
B. No drawings
Our excellent design team will freely design the steel structure
buildings for you.If you give us the following information, we will
give you an satisfactory drawing.
1. Dimension:Length, width, ridge height, eave height, etc.
2. Doors and Windows:Dimension, quantity, installation position.
3. Local Climate:Wind load, snow load, roof load, Seismic load
4. Insulation materials:Insulated Sandwich panel or Single Steel
Sheet
5. Crane beam:If you need it, it will be very helpful that you tell
us its technological parameters.
6. Usage:If you tell us the application of light steel structure
warehouse, we can exactly design the drawings or match suitable
materials for you.
7. Other requirements:Such as fire proofing, transparent roof,
etc.Please kindly inform us, too.

Packing and Shipping:
Product Packaging:
- All components are packed in bundles with steel strips and nylon
bands.
- The wall and roof panels are packaged with plastic film and the
steel frames are packaged with steel pallets.
- All packages are labeled with product details for easy
identification.
Shipping:
- The steel structure warehouse is shipped via sea or land
transportation.
- We ensure that all components are securely fastened and packed to
prevent damage during transit.
- Our team will provide a detailed shipping schedule and tracking
information for your convenience.

FAQ:
Q:Are you manufacturer or trading company?
A:We are manufacture factory, located in Qingdao city, near to
Qingdao port. And we have total 3 workshops from steel structure to
wall and roof sheet.
Q: How about your quality control?
A: We have got certificate ISO & CE. Products processing through
cutting, bending, welding, shot blasting, ultrasonic testing,
packing, storing, loading to ensure no quality defects.
Q: Is third party inspection available?
A: SGS, BV, TUV, etc. are available, it is according to client
requirement.
Q: How about your delivery time?
A: Generally within 30-45 days, it is according to order quantity,
partial shipment is allowed for big order.
Q: What about the installation?
A: We'll provide the detailed installation drawing, supervisors
guiding installation is available. We can do turnkey job for some
kind of projects.
Q: How to ensure the product you supply is what we want exactly?
A: Sales and engineer team will provide you the suitable solution
according to your requirements before placing order. Proposal
drawing, Shop drawing, 3D drawing, Materials photos, Finished
projects photos are available, which will help you understand the
solution we provided deeply.






















