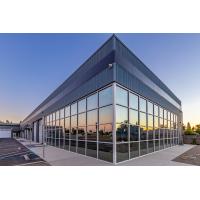Product Description:
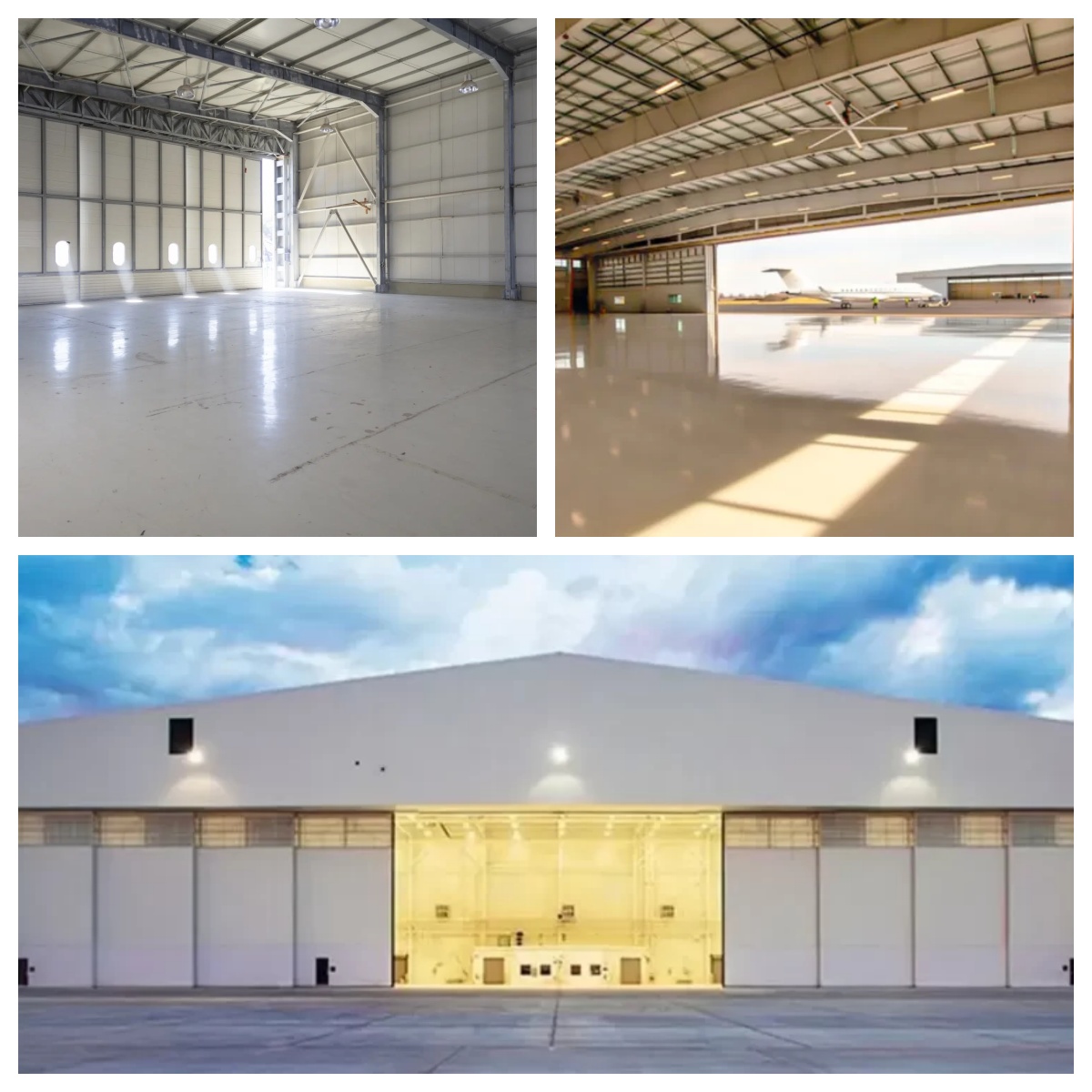
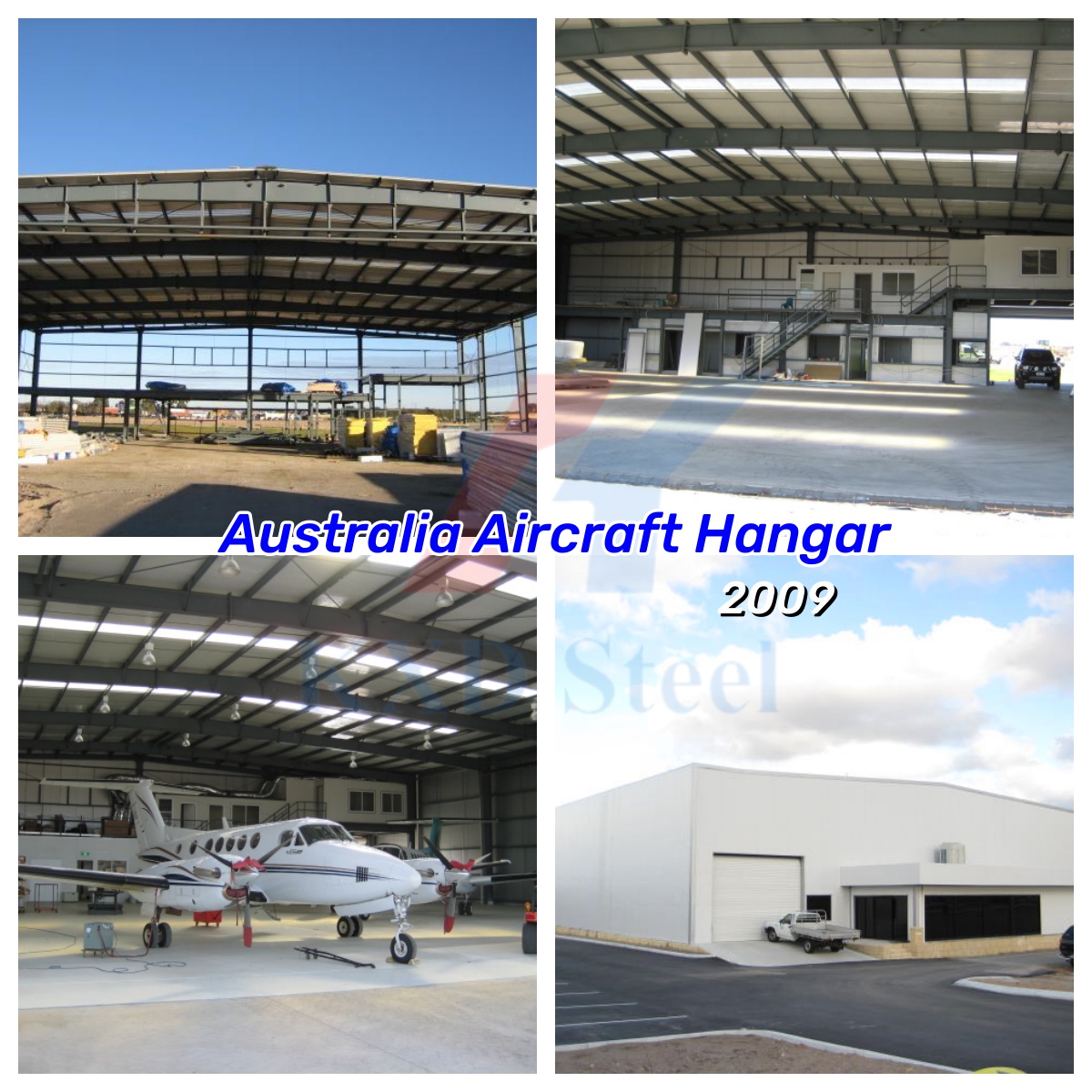
| The main options of the componets are as the following: |
| Main Structure | Column | Q355B Welded H column |
| Rafter, Beam | Q355B Welded H column |
| Surface processing options | 1. Epoxy zinc-rich primer + epoxy mica termediate paint |
| 2. Hot dip galvanization |
| Sub Structure | Purlin | Q235B, C section steel, galvanization 80-275g/m2 |
| Angle brace | Q235B, L- steel |
| Cross bracing | Q235B round bar, L-steel |
| Tie bar | Q235B, round pipe |
| Batter brace | Q235B, round bar |
| Roof System | Roof panel options | 1. Insulated sandwich panel, PU, rock wool, glass fiber, EPS. Both
sides are steel sheet. Thickness of roof panel 50mm/75mm/100mm,
thickness of steel sheet 0.4mm/0.5mm/0.6mm |
| 2. Steel plate, thickness 0.4mm-0.6mm |
| Gutter options | 1. Galvanized steel gutter, thickness 2.0mm/2.5mm, 3.0mm |
| 2. Painted, Pre-finished steel gutter, thickness 0.4mm/0.5mm/0.6mm |
| Down spout | PVC pipe |
| Steel flashing and cover | Steel sheet for roof ridge cap, gable wall end cover and corner
cover |
| Options | Roof skylight 1.8mm PVC sheet and stainless steel ventilator |
| Wall System | Wall panel options | 1. Insulated sandwich panel, PU, rock wool, glass fiber, EPS. Two
sides is steel sheet. Thickness of wall panel 50mm/75mm/100mm,
thickness of steel sheet 0.4mm/0.5mm/0.6mm |
| 2. Steel plate, thickness 0.4mm/0.5mm |
| 3. Brick wall (provided by client) |
| Door | 1. Roller door for truck, size customized |
| 2. Sliding door for truck, size customized |
| 3. Access door, steel door, glass door etc. |
| Window | PVC or Aluminum frame, Fixed, swing, sliding, louver etc, size
customized |
| Steel flashing and cover | Steel sheet end cover and corner cover |
| Accessories and fasteners | | Anchor bolts, chemical bolts, high strength bolts, ordinary bolts,
self-tapping screws, rivet etc. |
Features:
- Product Name: Steel Structure Hangar
- Door: Sliding Door/ Rolling Shutter Door
- Earthquake Resistant: Level 8 And Above
- Style: Customer Customization
- Window Type: Aluminum Alloy Window, PVC Window
- Height: 5-6m
- Features:
- Aluminum Structural Framing
- Architectural Structural Steel
- Industrial Steel Buildings
| Column and rafter | Gate | Sandwich panel |
Main steel structure frame :
Material: Weld H beam or hot rolled H beam etc
Grade:Q355 (S355JR)
Surface: Hot dip Galvanized zinc coator or Anti-rust paint
rich-zinc epoxy paint etc
Usage: Make up the main steel structure frame | Sliding door : steel tube frame + corrugated steel sheet or steel frame with
sandwich panel
Electricity roller shutter door : normally 0.8mm thickness,wind against ,motor
Double swing door or other industrial door etc Canopy:Above the gate to for shelter | Sandwich panel or insulation:
Structure two layer PPGI surface sheets and insulation core
Type: EPS sandwich panel, Rock wool sandwich panel, Glass wool
sandwich panel, PU/PIR sandwich panel etc
Other insulation: glass wool blanket or PE foam
Applications: Fire against and warm insulation
Advantage: Removable, light weight and easy to installed |




Applications:
Additionally, the Steel Structure Hangar is suitable for use as a
Commercial Steel Frame Building, providing ample space for offices,
showrooms, and storage. The industrial-grade steel structure can
support heavy loads and withstand extreme weather, making it
perfect for use as Industrial Steel Storage Racks as well.



Support and Services:
The Steel Structure Hangar product comes with the following
Technical Support and Services:
- Assistance with installation and assembly of the steel structure
hangar
- Troubleshooting and resolution of any technical issues that may
arise during installation or use
- Technical training and education for users and maintenance
personnel
- Custom design services to meet specific project requirements
Our team of experienced professionals is dedicated to providing
top-notch technical support and services to ensure the success of
your project.

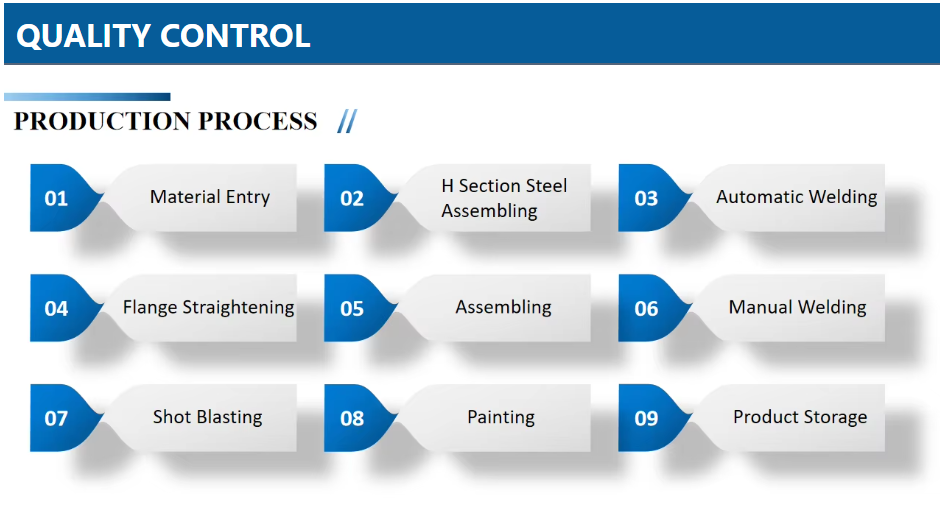


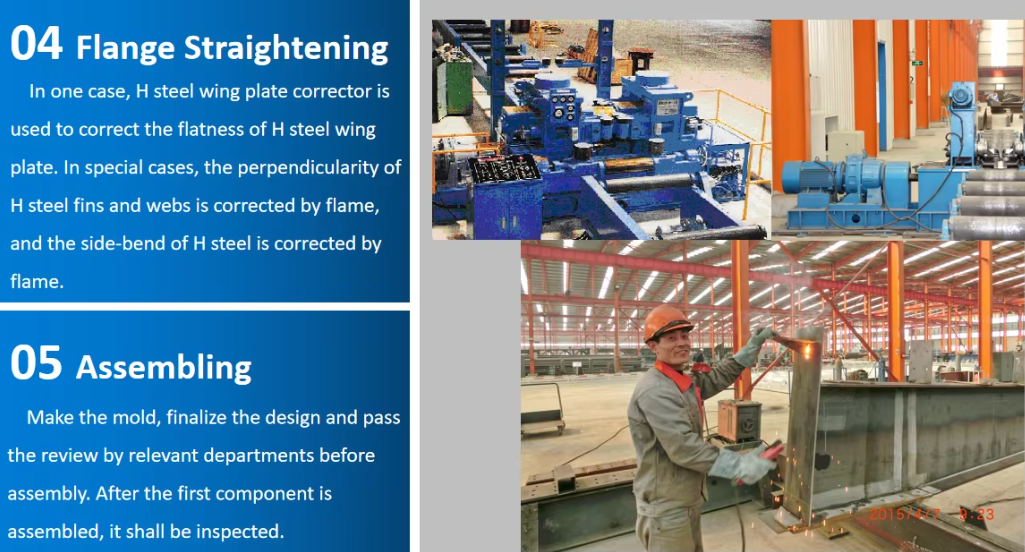
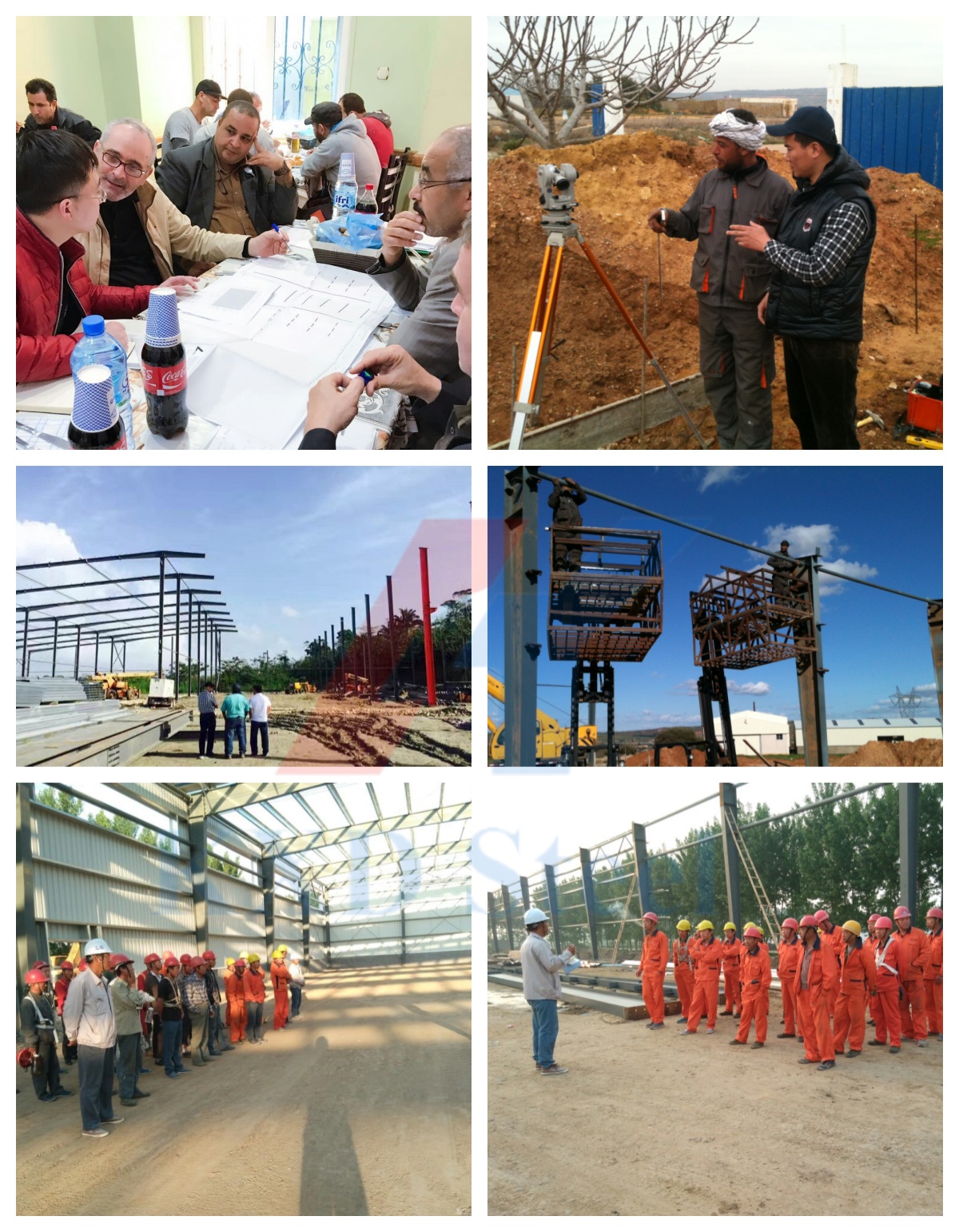
FAQ:
Q:Are you manufacturer or trading company?
A:We are manufacture factory, located in Qingdao city, near to
Qingdao port. And we have total 3 workshops from steel structure to
wall and roof sheet.
Q: How about your quality control?
A: We have got certificate ISO & CE. Products processing through
cutting, bending, welding, shot blasting, ultrasonic testing,
packing, storing, loading to ensure no quality defects.
Q: Is third party inspection available?
A: SGS, BV, TUV, etc. are available, it is according to client
requirement.
Q: How about your delivery time?
A: Generally within 30-45 days, it is according to order quantity,
partial shipment is allowed for big order.
Q: What about the installation?
A: We'll provide the detailed installation drawing, supervisors
guiding installation is available. We can do turnkey job for some
kind of projects.
Q: How to ensure the product you supply is what we want exactly?
A: Sales and engineer team will provide you the suitable solution
according to your requirements before placing order. Proposal
drawing, Shop drawing, 3D drawing, Materials photos, Finished
projects photos are available, which will help you understand the
solution we provided deeply.























