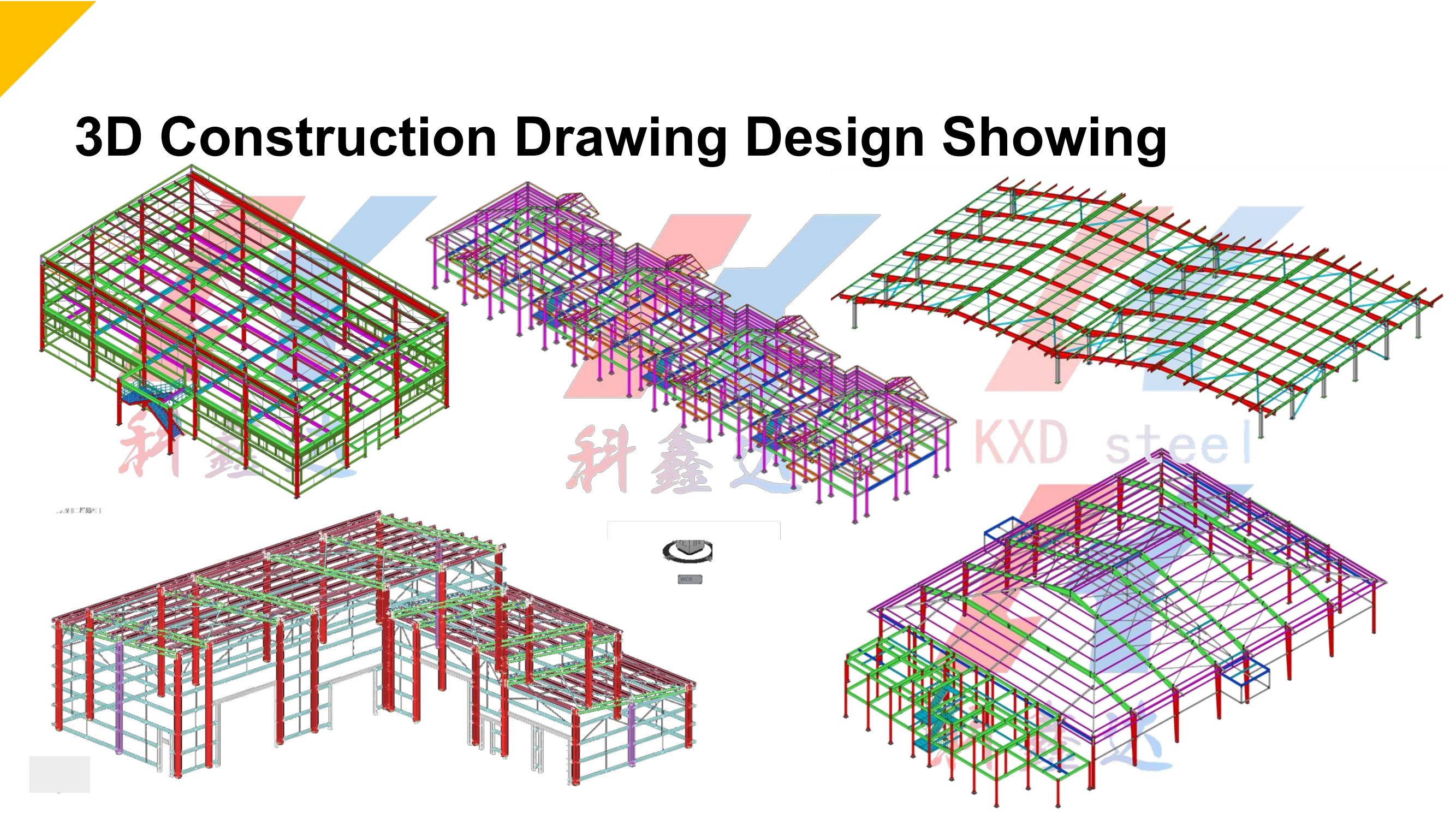High Strength Steel Structure Fabrication For Prefab Warehouse
Workshop Shopping Mall
Our company offers for you to develop and install quality metal
constructions that would meet all your requirements. We provide the
manufacturing, delivery and assembly of various type metal
constructions - our specialists have extensive experience in
working with different type constructions. Steel constructions are
manufactured by using drawing tools, in accordance with customers’
all requirements and quality standards.
Our aim is highest quality, competitive price, and best service to
satisfy our customers, we will always keep on creating and
innovation, build a best credibility and highest reputation company
in the world.
We welcome all the customers from all around the world to visit our
workshop and production lines.

Light steel structure building is a new type of building structure
system. It is mainly refers to the main bearing component as steel
components, including the steel columns, steel beam, further steel
accessory and steel roof truss etc. Each component uses welds,
bolts or rivets to connect. Light steel structure building is
widely used.
| Main steel Structure |
| beam column | Q235,Q345 |
| Secondary steel |
| Tie Tube | Q235 |
| Bracing | Q235 |
| Purlin | (C,Z purlin) |
| Maintenance system |
| Roof Cladding | Corrugated steel sheet EPS /rockwool /fiber glass PU sandwich panel |
| Wall Cladding |
As above |
| Accessories |
| Window | Aluminiumn Alloy, Plastic steel |
| Door | Roll up door, Sandwich panel sliding door, pedestrian door |
| Ability | 1. Support to supply all kinds of steel structures, steel building,
metal building, modular house, steel frames for houses, steel
beams, other riveting and welding structure components |
| 2. Support to deign and made new construction projects according to
customers’ dimensions or drawings |
| Details | 1. Size (Length* Width* Eave height, roof slope) : MOQ as 200sqm |
2. Type: Single slope, Double slope, Multi slope Single span, Double span, Multi span Single floor, Double floors |
| 3. Base: Cement and Steel foundation bolts |
4. Column & Beam: Q355B(S355JR) or Q235B(S235JR) steel, all bolts
connection! Straight cross-section or Variable cross-section! |
| 5. Bracing: X-type or V-type or other type bracing made from angle,
round pipe, etc |
| 6. C or Z purlin: Size from C120~C320, Z100~Z200 |
7. Roof and wall panel: Single steel sheet: thickness 0.326~0.8mm Sandwich panel: thickness 50mm~100mm |
| 8. Accessories: Semi-transparent skylight belts, Ventilators, down
pipe, galvanized gutter, etc |
9. Surface treatment of steel: 2 layer epoxy zinc rich primer and 2 layer anti-rust paint |
| 10. Normally by 40'OT/ 40'HQ |
Before our design, we need to know more details about your project
to confirm. So the details will need your help.
Size:Length × Width × Length
Ridge Slope: 10% ~ 60% on option
Floors Quantity: 1 floor ~ 8 floors or more on option
Building Application: its exact uage or special requirements
Roof & Wall material: Steel sheet ? Insulated Panel ? Decorative
Panel?
Crane or not? Ton?
Located Wind Load & Snow Load?
Door & Window: Sizes? Quantity? Layout?
Inner Layout: Partition? Layout?
After the details confirm, our engineer team will process the
design and offer the designed drawing to confirm and revise.


















